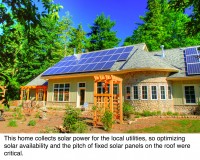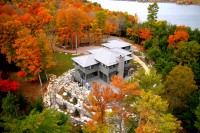Â

Virtual tour of dream home simplifies the design process, sophisticated CNC equipment speeds construction
Â

While building a custom home or vacation home has long been the dream of many couples, too often challenges in visualizing it, customizing it, or making changes have gotten in the way. Or the design-build process has taken too long, with complications or hand-cutting materials on site delaying the project and unnecessarily raising costs.
 Fortunately, some of the most advanced timber frame and log home manufacturers are now simplifying the design process and expediting turnaround using technologies such as computer videoconferencing, 3D virtual home tours, and sophisticated automated prep and cutting of logs before the homes are constructed. These advances are enabling customers to easily visualize and change home design – from significant layout changes to refinements such as raising or lowering a ceiling or window – which typically have been expensive and time-consuming to do after construction is underway.Â
 Homeowners are now gaining flexibility and saving time on every phase of the project: from planning, to design, to construction. In the end, this means less money spent, and a happier homeowner who gets to enjoy their dream home faster, easier, and more flexibly than possible before.
 Allison Barrett wanted the fun of a cozy vacation cottage on her family property along the Ottawa River in Quebec, Canada, but had delayed building for about 10 years. “I wanted to give our two young daughters the fun and magic I had playing in a family cottage when I was a girl, but my husband Peter and I dreaded making endless design-construction decisions, and changes,†says Barrett.Â
 “Our new cottage had to be space efficient, since we had a small footprint and had to fit the landscape,†explains Barrett. “We wanted an open kitchen-dining-living room area, not cut off from guests while we prepared food. We wanted to see and hear the girls, but give us all some space so we wouldn’t be on top of each other.â€
 After checking out several builders who “didn’t really listenâ€, Barrett chose one whose responsiveness and technological design savvy made the entire process easy. Following a first meeting in person, the next meeting was done by videoconference, with Barrett and her husband comfortably at home, viewing a floor plan, outside architectural renderings, and even a 3D walkthrough complete with furniture on their personal computer.
 “When Discovery Dream Homes showed us a plan with everything we’d wanted, we said, ‘Beautiful plan, but we’d like the master bedroom and bath on the first floor, with the kids sleeping upstairs since they’re getting older,†explains Barrett. “The designer said, ‘Sure,’ and about a minute later we were able to walk through the front door in the 3D simulation they’d created of our cottage. We saw the rooms just where we wanted them. They’d made the changes on the fly and helped us to visualize what we wanted before we really knew it ourselves.â€
 Discovery Dream Homes (DDH) is an Ontario, Canada-based manufacturer of custom log, timber frame, and hybrid (décor timber) homes constructed throughout North America and worldwide. It sells a complete home kit, with doors, windows, and all the timber and wood needed for the frame, which a builder constructs to design specifications, adding finishes like floors and fixtures to complete the home.
 “Now that our cottage is built, we have an upstairs kid’s balcony with a separate loft, ladder, and large round window for each girl to view the woods,†explains Barrett. “Each girl has a ‘lookout’ to our downstairs kitchen-dining-living room. I can hear the girls, and they can hear me. It’s so livable, magical, and was so easy.â€
 When Suzanne Nadon’s new home recently burned down, she and her husband Rick did not know what to do. They had taken two years to design and build their retirement home with a lot of sweat equity from family and friends. The house had post and beam construction and straw bale wall insulation, and before they had a chance to move in, it burned irreparably due to a chimney contractor error.
 “We were eager to custom rebuild, but didn’t have the heart to do it again by ourselves,†says Nadon, who had built on a narrow property bounded by a river in Pembroke, Ontario, Canada. “Our home had to be about 80-feet long and no more than 30-feet wide due to the shape of the property, and the rebuild had to exactly fit the existing foundation and plumbing of the first house, which were still intact.â€
 After research, Nadon contacted several timber frame builders, but narrowed her choice to one. “When I contacted DDH, little did I know that I’d be signing with them in March, building in July, and moving in that November,†says Nadon. “When I gave them CAD printouts of my first home, they made a number of suggestions that improved the design and function. We ended up saving about $100,000.â€
 Due to their situation, they wanted their home built as quickly as possible. One challenge of traditional home construction is the additional time it takes to hand cut materials to the correct size and configuration at the worksite. That’s where computer numerical control (CNC) machine cutting, borrowed from sophisticated automated manufacturing techniques, was able to expedite the construction process. Because the CNC cut timber was pre-cut to size, the builder could simply and quickly fasten it together, without traditional, laborious hand-measuring, cutting, and adjusting at the worksite.
 “The builder was able to raise the structure of the house in one day with a crane,†says Nadon. “I was taking photos every hour because the progress was so fast. We saved about four to six months in build time using the pre-cut, CNC machine milled timber versus having a builder hand cut the timber onsite.â€
Previously, an attached one-bedroom apartment adjoining Nadon’s home was planned for a family member. When this was no longer needed, the manufacturer of custom log, timber frame, and hybrid homes helped Nadon redesign the space into a garage and solarium for starting plants in spring, a much larger entranceway, and a little, round room called the nook, with lots of windows, and stone facing on the outside. “Our stone turret, nook room has become our home’s signature feature, and adds so much character to the house,†says Nadon. “DDH’s designer, Jennifer, was so patient with me as I changed the size and height of windows several times to achieve the right aesthetic.â€
 “Via videoconferencing, it was amazing how we could talk about a small change like window or archway size, ceiling height, door location, or roof pitch, and have them make those changes almost immediately so we could see the difference, without having to travel to their location,†says Nadon.
 Because the home was to be used to collect solar power for the local utilities, optimizing solar availability and the pitch of fixed solar panels on the roof was critical. But so were aesthetics.
 Nadon designed the house according to passive solar parameters. “With their computer program, they showed us how much sun would come into our home at any time of day or year,†says Nadon. “They helped us to optimize our use of passive solar for our home, and the amount of solar gain is incredible. On a sunny day in February, we hardly have to heat the house because so much sun comes in, and this is Canada. Because we were able to see what different roof pitches looked like by videoconference, we were able to get the aesthetics right, so our roof looks great too.â€
 “Anyone looking to build their dream home faster, better, on budget and more flexibly than they thought possible, should look into an advanced custom timber frame or log home manufacturer,†concludes Nadon.
 For more info, call 866-395-5647 toll-free; Fax 705-295-5648; email [email protected]; visit www.discoverydreamhomes.com; or write to Discovery Dream Homes, 4 McClosky Road, RR#7, Peterborough, ON K9J 6X8, Canada.
###
Â
By Del Williams
Â
Del Williams is a technical writer based in Torrance, California.
